Campus
Raffles Milano Campus at Via Felice Casati, in the heart of the new Design District of Porta Venezia, reflects our idea of architecture as a synthesis of typology, function and context. A building designed on a new educational model that engages the transmission of knowledge on the osmosis between interior and exterior, on the permeability of the relationships between teachers and students, on aesthetics as a flywheel of the growth of new generations, on urban centrality as a guarantee of the close connection with the dynamics of a city that has generated a phenomenon of extraordinary scope such as Made in Italy.
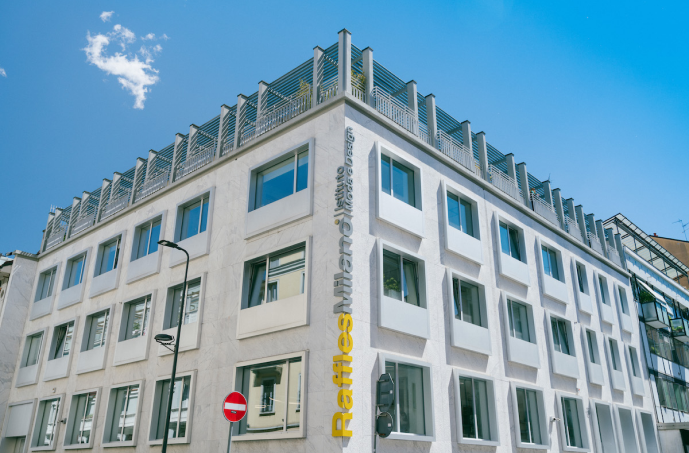
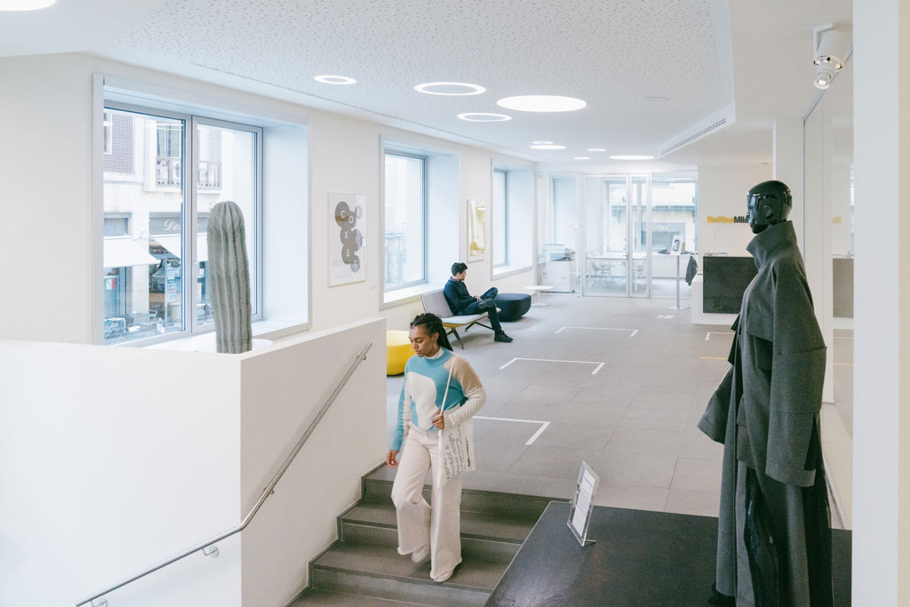
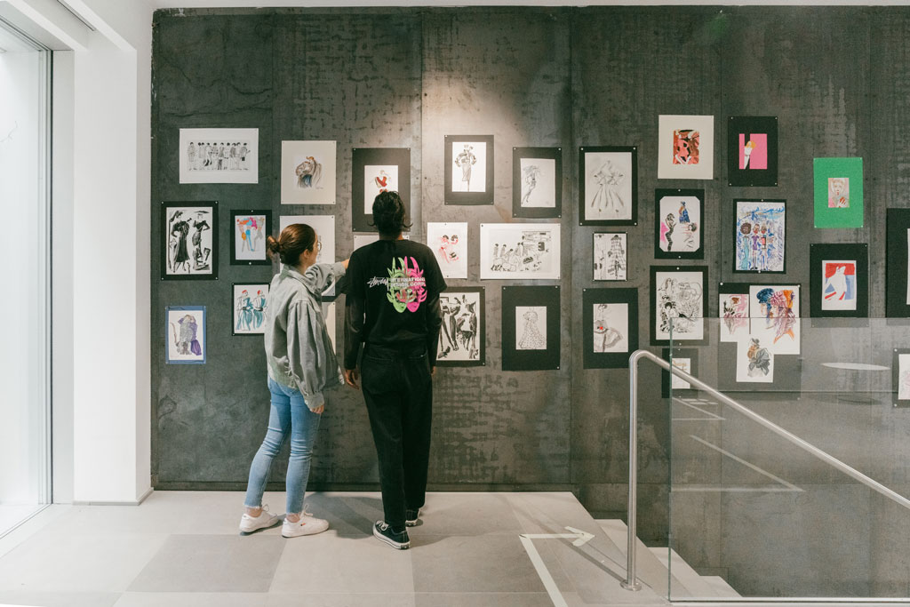
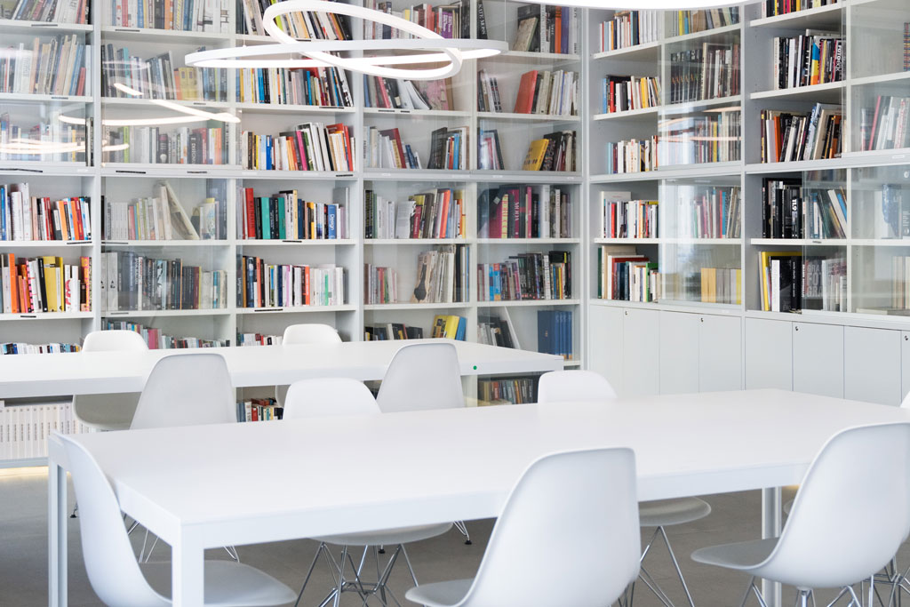
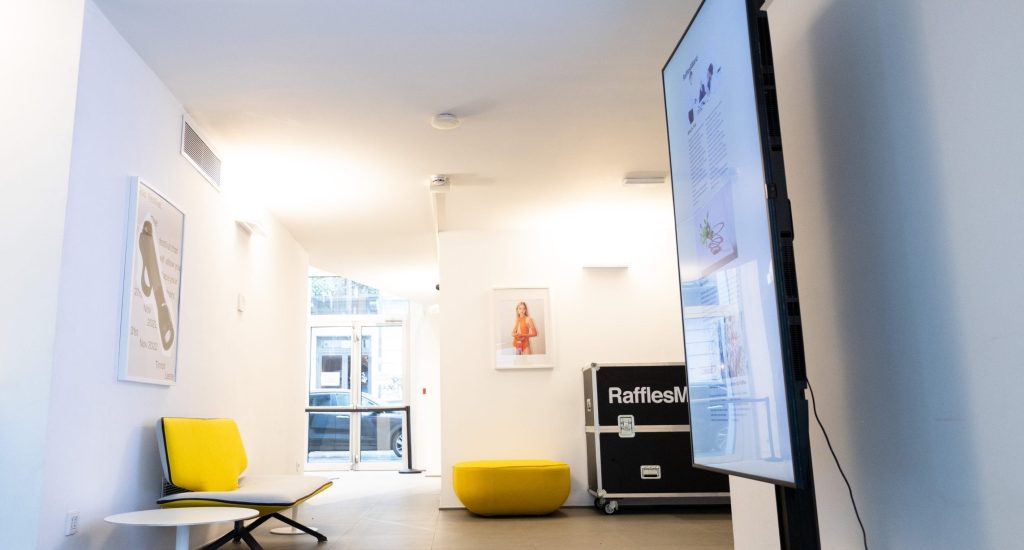
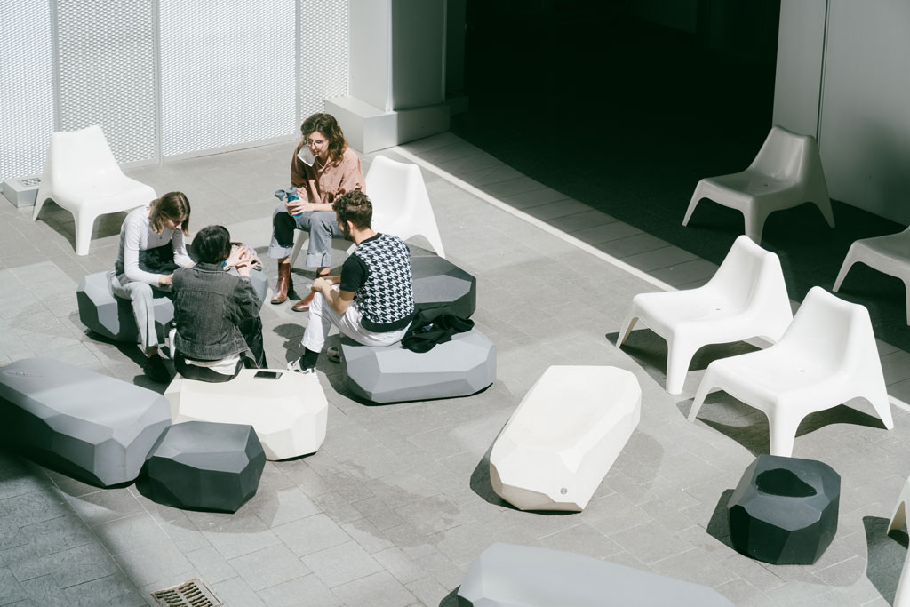
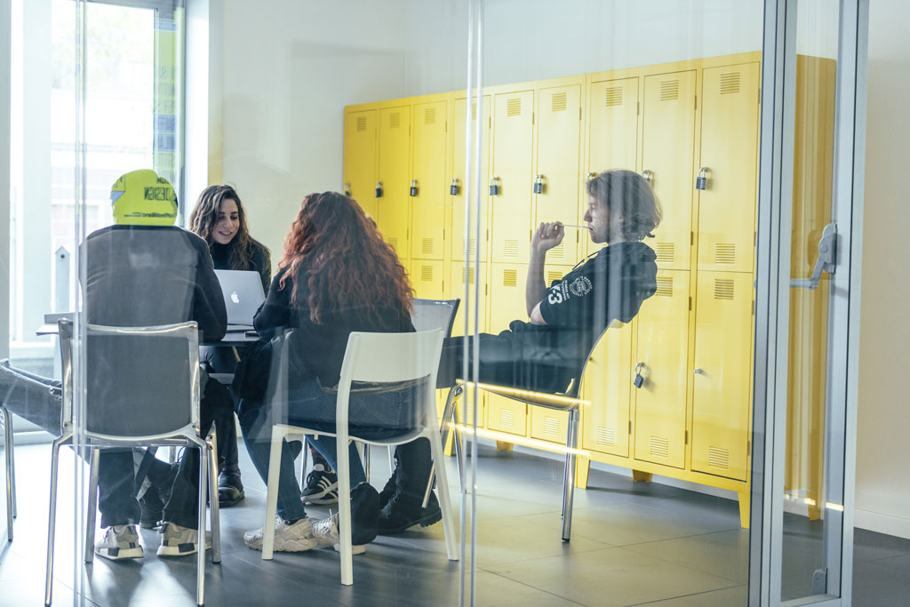
Explore our 3D SCHOOL TOUR.
A virtual experience through Raffles spaces.
Lab
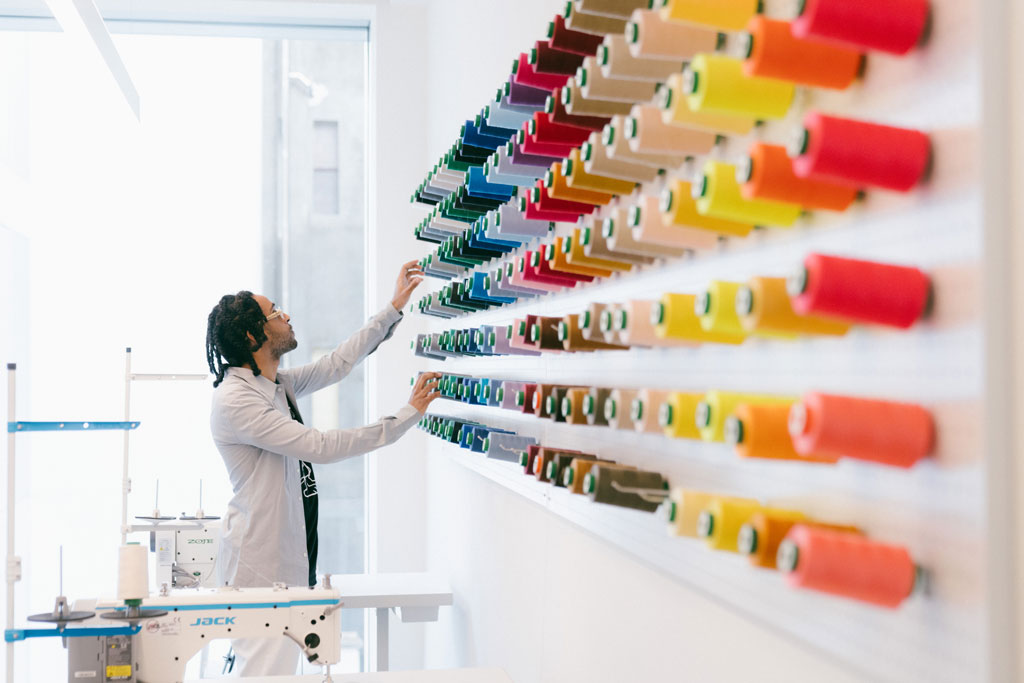
Fashion lab
In the FASHION LAB, fashion students immerse themselves from day one in the practical and artisanal aspects of sartorial creativity and the secrets of haute couture.
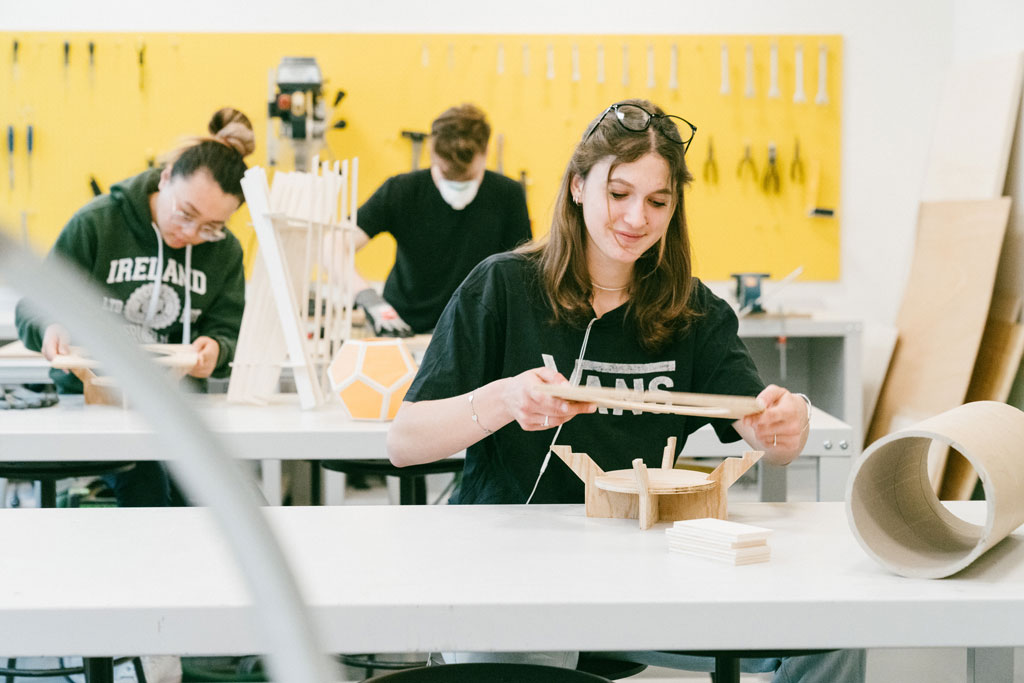
Product lab
Raffles students bring their projects to life and enrich their portfolios in our PRODUCT LAB, where products and displays are made for Design Week.
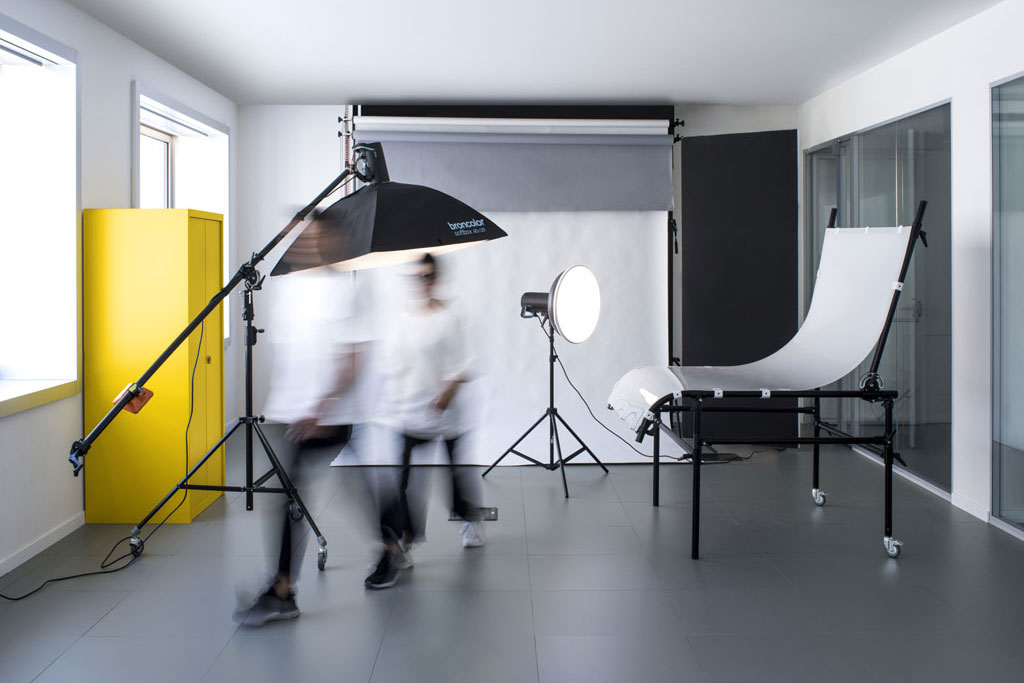
Photo lab
The PHOTO LAB is equipped to meet not only the needs of the Master's program, but the demands of all courses that use photography as the first language for communication.
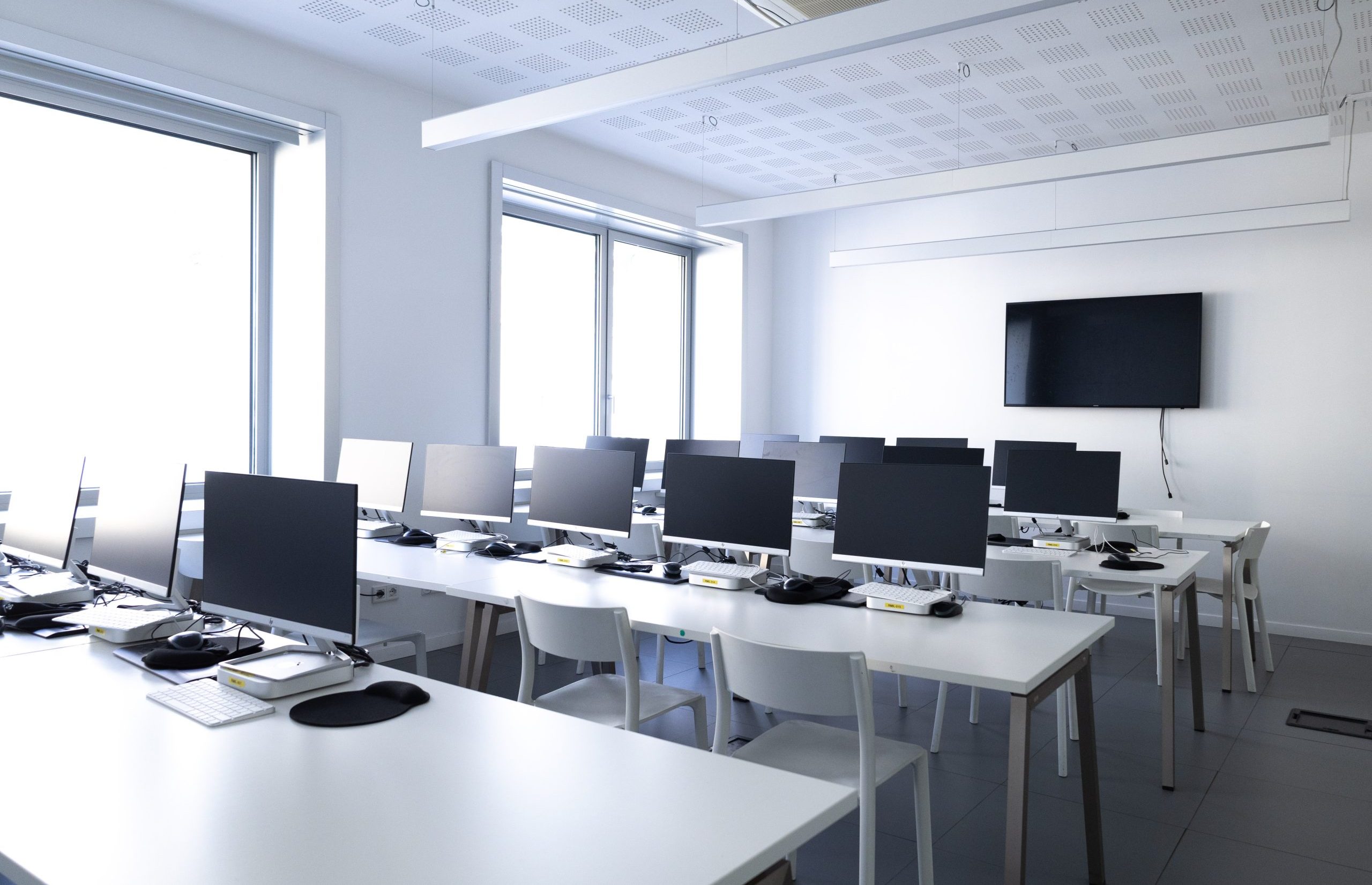
It lab
Students and faculty can find in our IT LAB all the software they need to express their creativity and form skills that will be a strength of their curriculum.
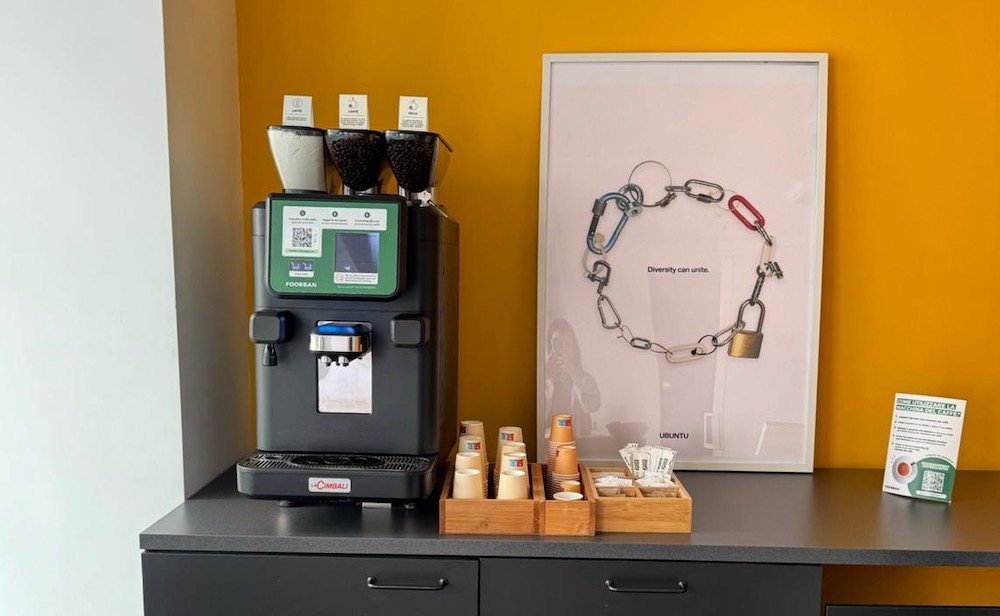
Cafeteria
There is a healthy cafeteria inside the school, stocked with foorban refrigerators, where fresh, seasonal foods are provided daily.

Green spaces
Students are surrounded by green outdoor spaces. The courtyard and terrace gather students and staff for lunch breaks and social time.


